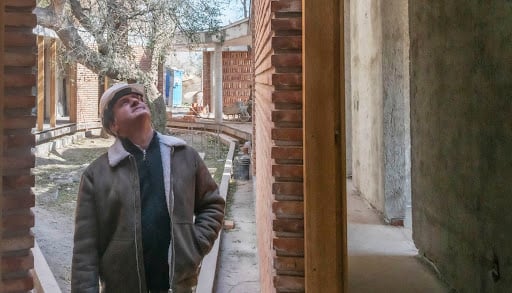.png?width=265&height=148&name=Logotipo%20Arquitecto%20Moderno%20Negro%20(2).png)
Improving hospital design and maintenance with BIM: the "Príncipe de Asturias" hospital case

Industry
Healthcare
Challenge
One of the greatest challenges in hospital architecture is coordinating multiple disciplines and project phases while also considering future maintenance needs. In the case of the Príncipe de Asturias Hospital, it was approached as a case study to explore how the BIM methodology could have improved design processes, interdisciplinary coordination, and planning if it had been implemented from the outset.
Results
This case allowed for a simulation of how the use of BIM could have minimized construction conflicts and improved the interaction between architectural, structural, and MEP systems, ultimately optimizing both the technical and aesthetic quality of the project. Additionally, key takeaways were highlighted, such as the importance of integrated design and the ability to foresee issues before execution, significantly reducing associated costs and timelines.
Solutions
Architectural Coordination & Production , BIM Modeling of all disciplines, Clash Detection
The BIM model provided by Blend will significantly enhance our ability to plan and coordinate tasks at the Príncipe de Asturias Hospital. It will enable us to save time and reduce costs by minimizing conflicts and rework.
Santiago Viale Lescano
Architect

About our client
Santiago Viale Lascano is an architect who graduated from the National University of Córdoba (UNC) in 1994, specializing in healthcare architecture. He has led projects such as the "Príncipe de Asturias" hospital and the "Río Cuarto Oncohematology Center". He has been recognized with awards such as "Ventanas al Futuro de la Arquitectura" and has received distinctions in national and international competitions. He also served as a curator at the "BIA-AR 2014".Key learnings
The main insights drawn from this case study include:
- Integrated design: Interdisciplinary coordination within a BIM environment significantly enhanced the project's technical and aesthetic quality.
- Conflict reduction: Early-stage interference simulations helped minimize on-site adjustments and additional costs.
- Continuous training: The model's development fostered technical knowledge for future projects, enriching the skills of the involved team.
The Value of BIM in Hospitals
This case highlights how the implementation of BIM in hospital projects can deliver tangible benefits, such as:
- Optimization of complex systems: Streamlining systems like medical gas installations and HVAC systems.
- Improvement of construction and maintenance dtandards: Creating a solid foundation for future operations.
- Alignment of technological goals: Tailoring solutions to meet the specific needs of hospital architecture.
The Results
The conversion of the original CAD drawings of the Príncipe de Asturias Hospital into a detailed BIM MEP model demonstrated how the use of BIM could have reduced construction conflicts, increasing maintenance planning efficiency by 40%. This would contribute to smoother operations with fewer interruptions, as well as an estimated 30% time savings and a 20% cost reduction. These results highlight the potential value of Blend's comprehensive BIM services in optimizing hospital design and maintenance.
